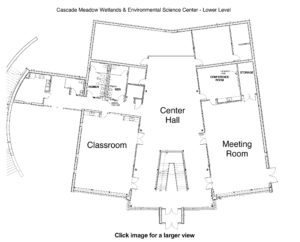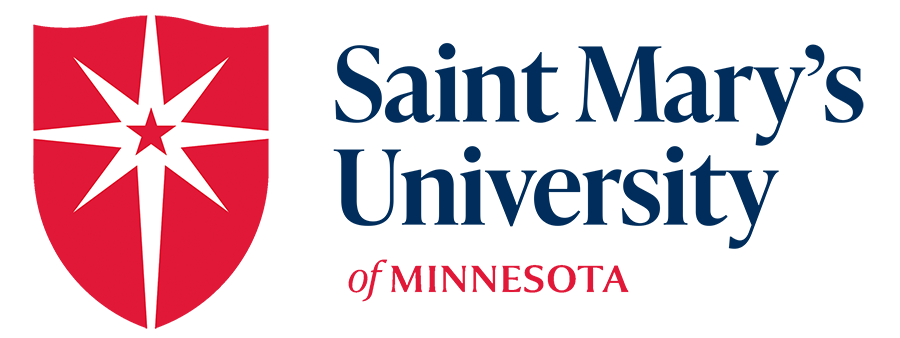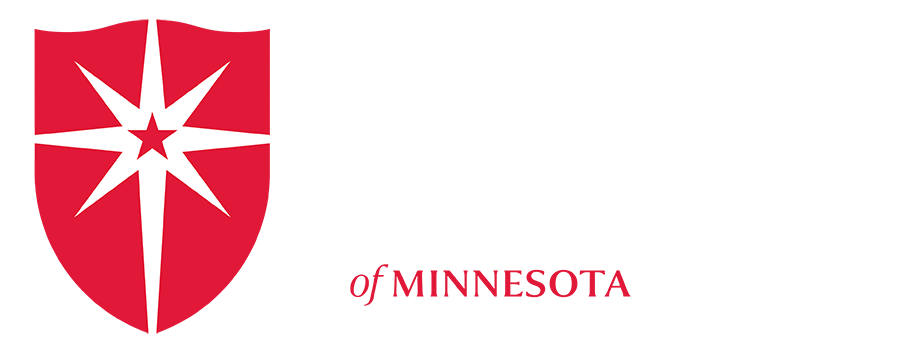Cascade Meadow / Visit
Building RentalBuilding Rental
Saint Mary’s University-Rochester at Cascade Meadow has space available for meetings, presentations, workshops, and exhibitions consistent with our mission to be a regional resource for environmental education and to support a conversation about sustainability. We are not available for receptions, banquets, or fundraisers.
To request a reservation, please complete and submit a Building Rental Form (MS Word) and submit completed form via email to rochester@smumn.edu
Refer to the following sections below for more details:
General Facility Details
- All rooms are located on the lower level, which is fully accessible
- Wireless Internet is available throughout the building
- The upper parking lot has 30 spaces and handicap accessible spaces near the entry of the building and there are an additional 80 spaces in the lower parking lot area.
- All rentals include access to the exhibit galleries on the upper level
Room Descriptions and Details
Conference Room 101
 Furnished with tables and office chairs in a square configuration, the Conference Room is our best space for small meetings and gatherings.
Furnished with tables and office chairs in a square configuration, the Conference Room is our best space for small meetings and gatherings.
Room Size: 20’ x 17’; 340 sq. ft.
Maximum Seating Capacity: 12
Conference Room Equipment:
- Counter with sink
- 2’x3’ whiteboard
- AV equipment: TV screen linked to a desktop computer
Classroom 100
The Classroom is a great space for functions with an outdoor or craft component due to its easy-to-clean flooring. The Classroom accommodates groups with up to 60 participants and features large windows that overlook the wetlands and prairies and let in ample natural light.
Room Size: 38’ x 29’; 1,102 sq. ft.
Maximum Seating Capacities:
- Theater-Chairs only: 60
- U-Shaped: 26, 36 with second smaller U inserted in the middle
- Square: 24
- Small Group: 48 (6 tables of 8 chairs)
- Classroom: 24
Classroom Equipment:
- 2 counter stations with sinks
- 4’ x 6’ whiteboard
- Light diffusing window shades
- In-floor outlets
AV Equipment:
- Projector
- Screen
- Computer
- Speakers
Meeting Room 102
The Meeting Room is the largest room and can accommodate a variety of meetings, presentations, seminars, and workshops. The Meeting Room holds up to 80 participants and features large windows that overlook the wetlands and prairies and let in ample natural light.
Room Size: 45.5’ x 29’; 1,320 sq. ft.
Maximum Seating Capacities:
- Theater-Chairs only: 80
- Classroom style: 48
- Small Groups: 48 (6 tables of 8 chairs)
- Square: 24
- U-shaped: 20
Meeting Room Equipment:
- 4’ x 6’ whiteboard
- Room darkening window shades
- AV Equipment:
- Projector
- Screen
- Computer
- Speakers
- DVD player
Full Lower Level: Rooms 100-102: This includes all three rooms plus the center hall, which provides over 1,900 square feet of additional space for displays, exhibitors, information booths, etc.
Classrooms 103, 104, 106, and 107
Room Size: 28’ x 20’; 560 sq. ft.
Maximum Seating Capacities:
- Classroom (includes tables and chairs): 24
Meeting Room Equipment:
- 4’ x 6’ whiteboards
- Room darkening window shades
- In-floor outlets
AV Equipment:
- Projector
- Screen
- Computer
- DVD player
- Speakers
Fees
Hourly Rental Rates
Rooms availability: Monday-Saturday 8:00 AM-9:00 PM
Classrooms (100, 103-107): $75/hour
Conference Room 101: $50/hour
Meeting Room 102: $75/hour
Full lower level 100-102: $200/hour
Lower Level Atrium: $25/hour
Upper Level Atrium: $25/hour
Cleaning Fees
$25.00 fee for groups not serving food or beverages
$50.00 fee for groups serving food or beverages
Catering Policy
Catering:
If catering is used, please provide the caterers name and contact information on the rental agreement form. All catering must be made through a licensed caterer. Please contact your preferred caterer directly to make arrangements.
If you will only be serving baked goods, light refreshments or coffee, you do not need to work with a caterer. However, we do not allow homemade food to be served at Cascade Meadow; any refreshments must come from a commercial source, such as a bakery or a grocery store. We do not allow homemade food/drink items to be served.
Coffee Options:
If you would like to bring coffee to your event, the following cafés are nearby and have carryout options for groups. You are welcome to use other vendors; we offer these suggestions merely for convenience. Please contact your preferred café directly to make arrangements.
- Panera: (507) 280-9185, 3780 Market Place Drive NW
- Caribou Coffee: (507) 252-0066, 3900 Market Place Drive NW
- Dunn Bros Coffee: (507) 285-4991, 120 Elton Hills Drive NW
- Dunkin’ Donuts: (507) 361-1219, 2519 Commerce Drive NW
LOCATION
There’s a lot to see in our building, so drop by or contact us by phone or e-mail.
2900 19th Street NW
Rochester, MN 55901
507-457-8699
rochester@smumn.edu

